Description
Kitchen features
Kitchen Island
Nook / Breakfast Area
Peninsula / Eating Bar
Bedroom features
Double Vanity Sink
Primary Bdrm Main Floor
Separate Tub and Shower
Split Bedrooms
Walk-in Closet
Exterior features
Covered Front Porch
Covered Rear Porch
Front Porch
Rear Porch
Foundation Options
Basement
Crawlspace
Slab
Lot Options
Suited for narrow lot
Additional features
Fireplace
Great Room
Laundry 1st Fl
Mud Room
Open Floor Plan
Storage Space
Vaulted Ceilings
Garage Location
Front
Garage Options
Attached
Front-entry

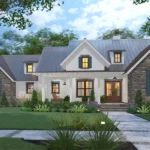
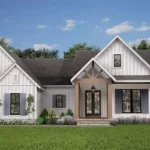
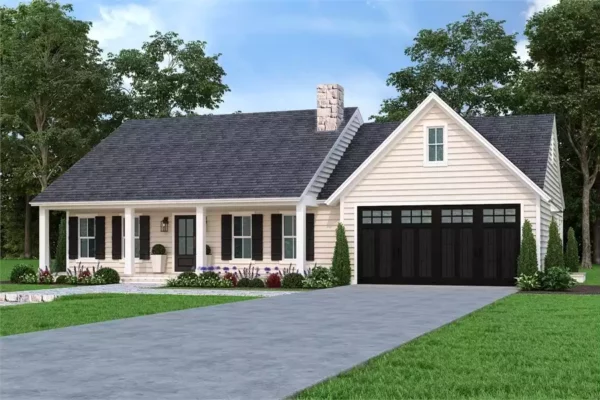
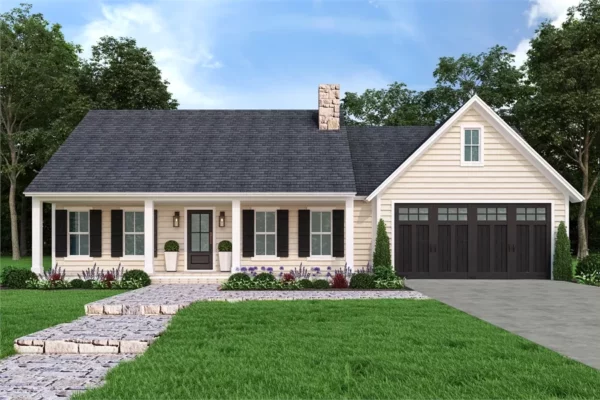
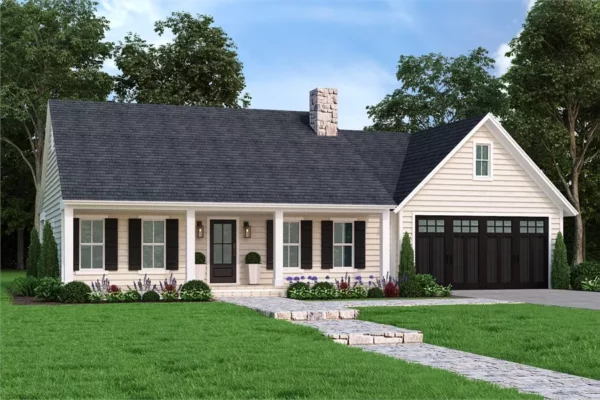
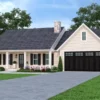
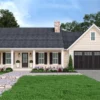
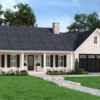

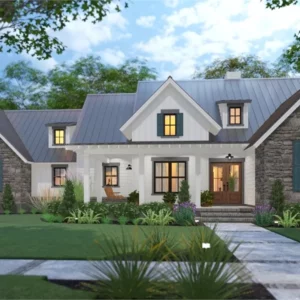
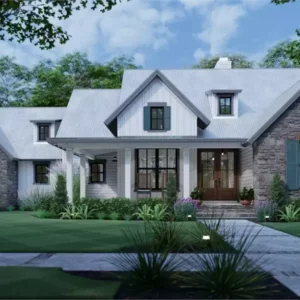
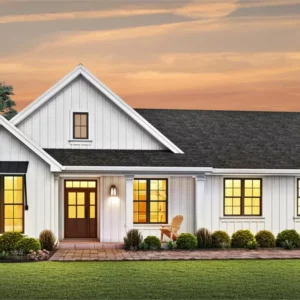
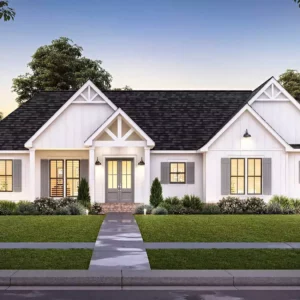
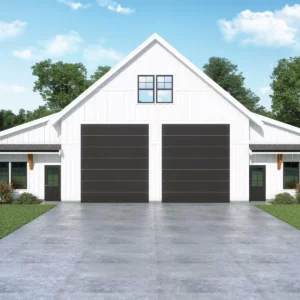
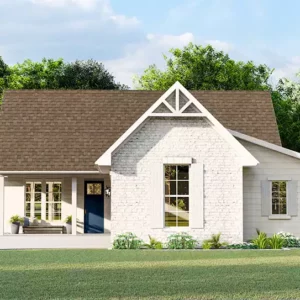
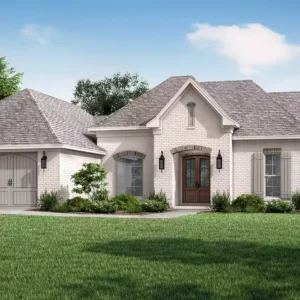 Midland 1 Story French Country Style House, Plan 10138
Midland 1 Story French Country Style House, Plan 10138 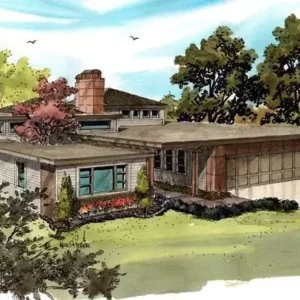 Meria, THD-1954
Meria, THD-1954 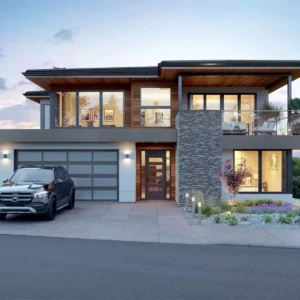 The Contemporist Sloping Lot Modern Style House, Plan 4282
The Contemporist Sloping Lot Modern Style House, Plan 4282 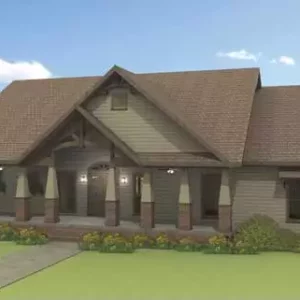 Rustic Splendor, THD-3076
Rustic Splendor, THD-3076 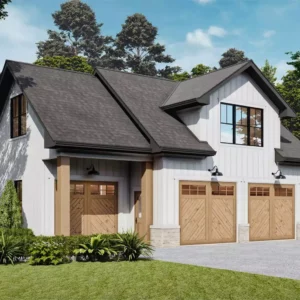 Cedarwood 1 Bedroom Craftsman Style House, Plan 9385
Cedarwood 1 Bedroom Craftsman Style House, Plan 9385 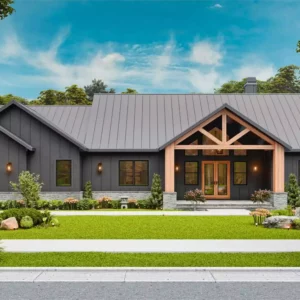 Holden 1 Story Craftsman Style House, Plan 10129
Holden 1 Story Craftsman Style House, Plan 10129