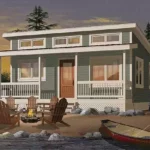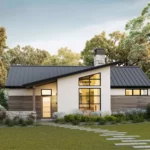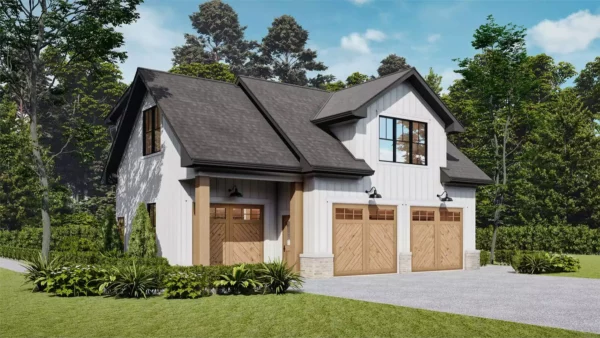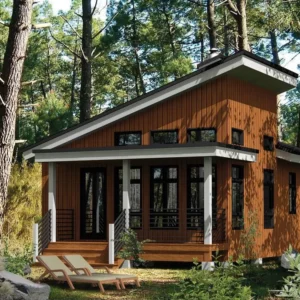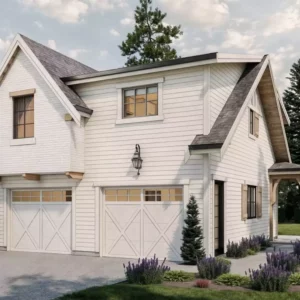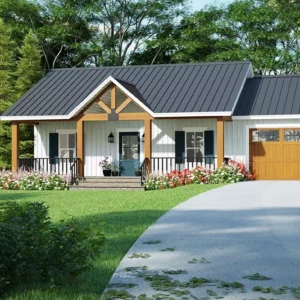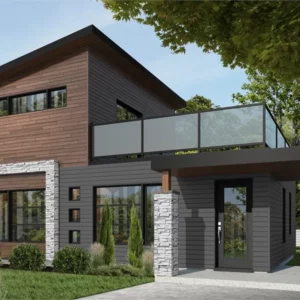Description
Imagine the possibilities of House Plan 9385! This garage offers parking for two cars plus a golf cart, and it also includes an ADU apartment above. With 765 square feet, there’s plenty of room for guests or to rent! The apartment features an island kitchen overlooking the living space, one bedroom, one bathroom, and a laundry closet. It has everything you need in a convenient farmhouse design that’s easy to add to your existing property!

