Description
Kitchen features
Peninsula / Eating Bar
Bedroom features
2 Primary Suites
Primary Bdrm Main Floor
Walk-in Closet
Exterior features
Covered Front Porch
Deck
Foundation Options
Basement
Crawlspace
Slab
Lot Options
Suited for narrow lot
Suited for sloping lot
Suited for view lot
Additional features
Fireplace
Foyer
Great Room
Laundry 1st Fl
Loft / Balcony
Open Floor Plan
Vaulted Ceilings
Garage Location
None

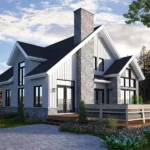
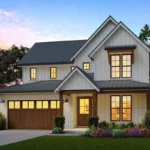
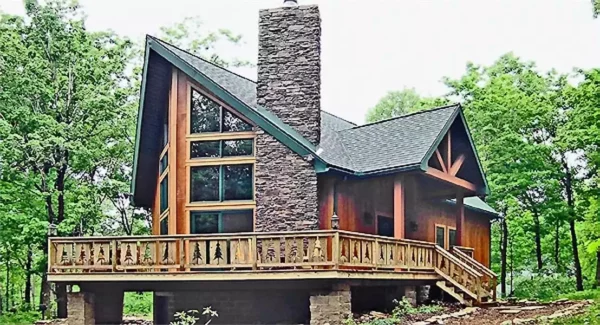
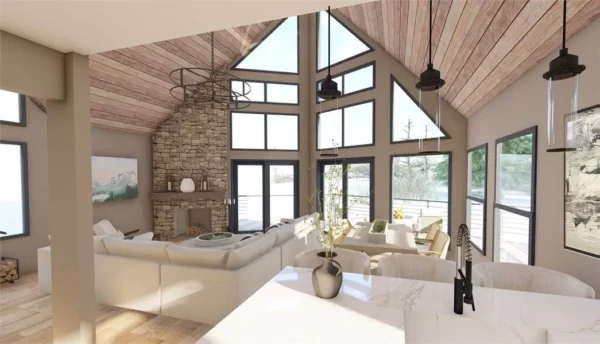
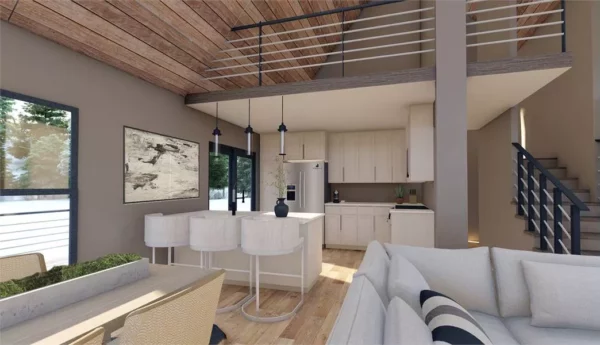
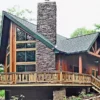
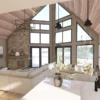
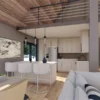

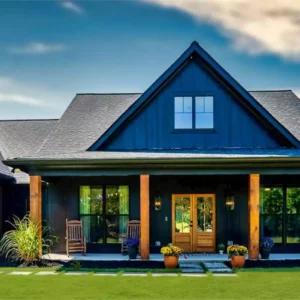
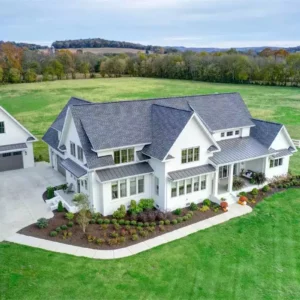
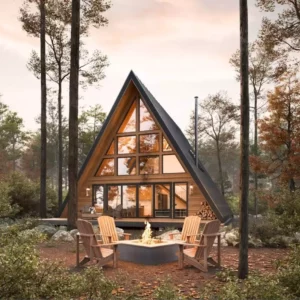
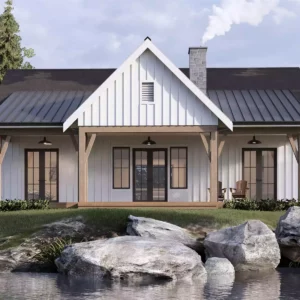
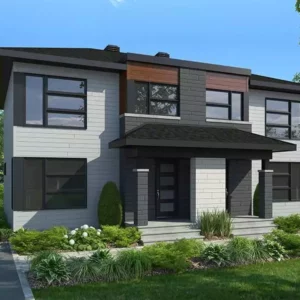 Charny Starter Modern Style Duplex House, Plan 6264
Charny Starter Modern Style Duplex House, Plan 6264