Description
The Blairsville is a charming farmhouse design that blends timeless appeal with modern comforts. Its wrap-around front porch offers a warm welcome, while a two-story garage adds convenience with direct access to a mudroom—perfect for unloading groceries with ease. Inside, the open-concept main floor seamlessly connects the kitchen, dining, and living areas, and a spacious rear covered porch provides a cozy spot for outdoor dining in any weather. A quiet study just off the foyer offers the ideal space for working from home or relaxing in peace. The luxurious primary suite boasts a corner fireplace, a spa-like bathroom with an oversized shower, and an expansive walk-in closet. Upstairs, two secondary bedrooms each feature walk-in closets and share a thoughtfully designed Jack-and-Jill bathroom with dual sinks, blending practicality with farmhouse charm.

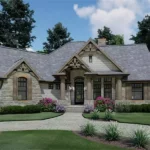
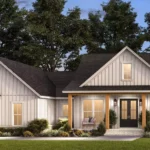
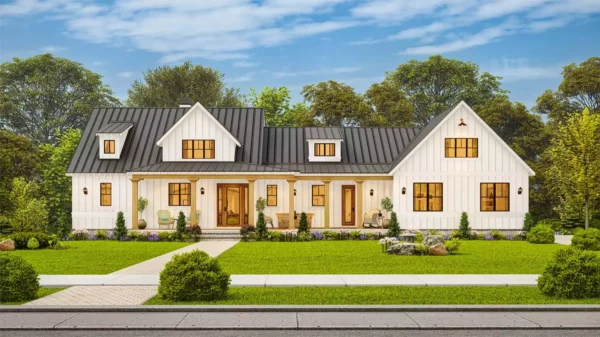

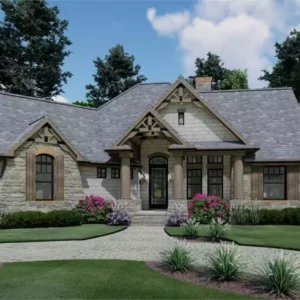
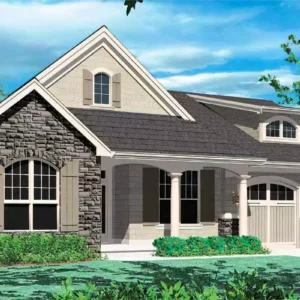
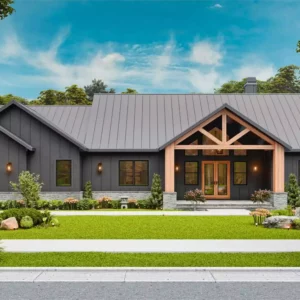
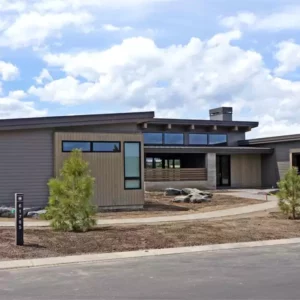
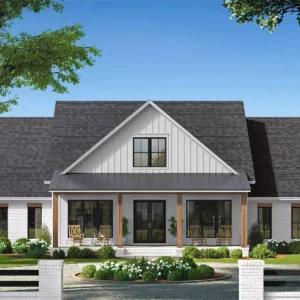
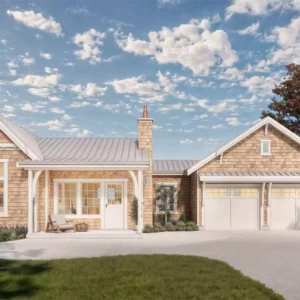
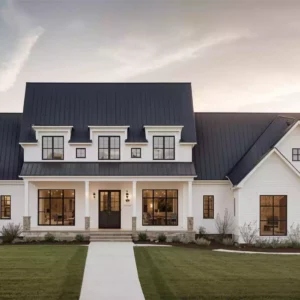 Weston Hill 1 Story Farmhouse Style House, Plan 10156
Weston Hill 1 Story Farmhouse Style House, Plan 10156 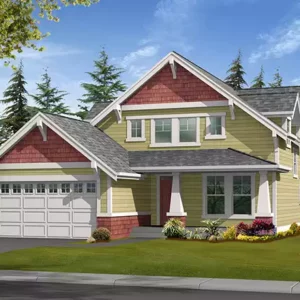 Arden, THD-5595
Arden, THD-5595 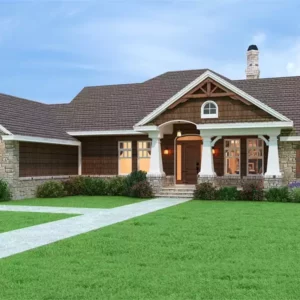 La Dolce Casa Exclusive Craftsman Style House, Plan 2015
La Dolce Casa Exclusive Craftsman Style House, Plan 2015 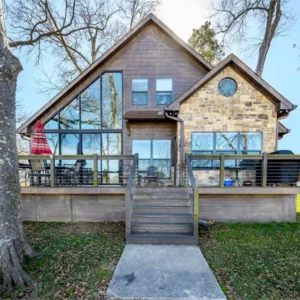 Two Story Rustic Cottage Style House, Plan 8786
Two Story Rustic Cottage Style House, Plan 8786 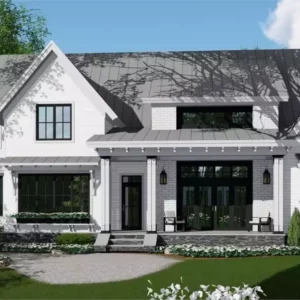 Green Acres Popular Farmhouse Style House, Plan 3404
Green Acres Popular Farmhouse Style House, Plan 3404 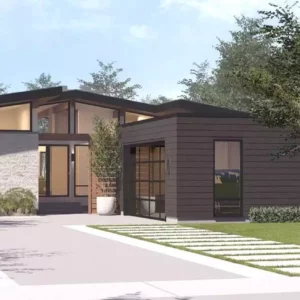 Sooke 3 Bedroom Modern Style House, Plan 9162
Sooke 3 Bedroom Modern Style House, Plan 9162 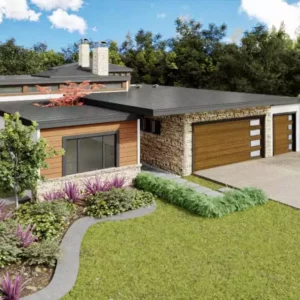 Prairie Falls 3 Bedroom Exclusive Contemporary Style House, Plan 4845
Prairie Falls 3 Bedroom Exclusive Contemporary Style House, Plan 4845 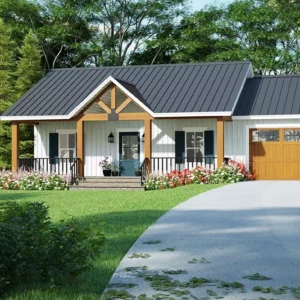 The Red Maple Charming Cottage Style House, Plan 9870
The Red Maple Charming Cottage Style House, Plan 9870