Description
Kitchen features
Kitchen Island
L-Shaped
Pantry
Peninsula / Eating Bar
Bedroom features
Double Vanity Sink
Guest Suite
Primary Bdrm Main Floor
Separate Tub and Shower
Split Bedrooms
Walk-in Closet
Exterior features
Covered Front Porch
Covered Rear Porch
Front Porch
Outdoor Kitchen
Outdoor Living Space
Wraparound Porch
Foundation Options
Basement
Crawlspace
Lot Options
Suited for view lot
Additional features
Dining Room
Family Room
Fireplace
Foyer
Great Room
Home Office
Laundry 1st Fl
Library/Media Rm
Mud Room
Open Floor Plan
Vaulted Ceilings
Vaulted Great Room/Living
Vaulted Primary
Garage Location
Rear
Garage Options
Attached
Rear-entry
Side-entry

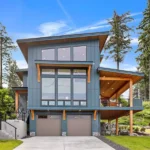
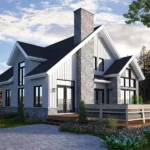
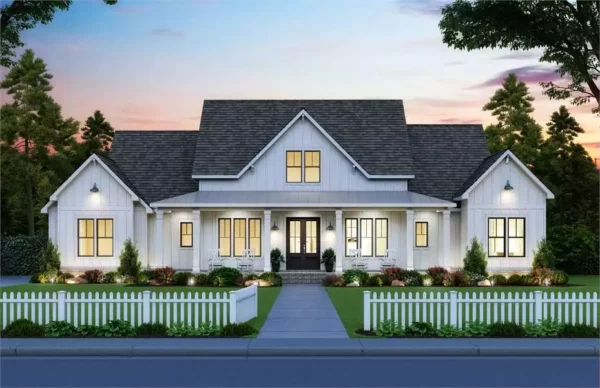
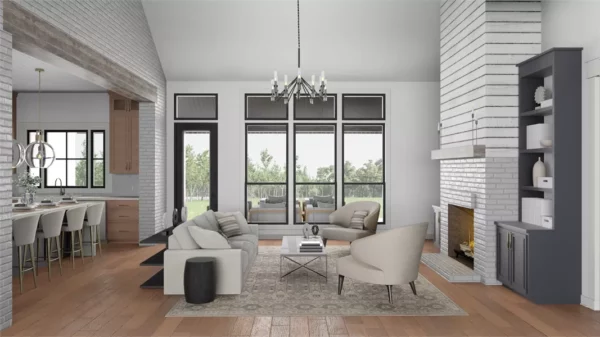
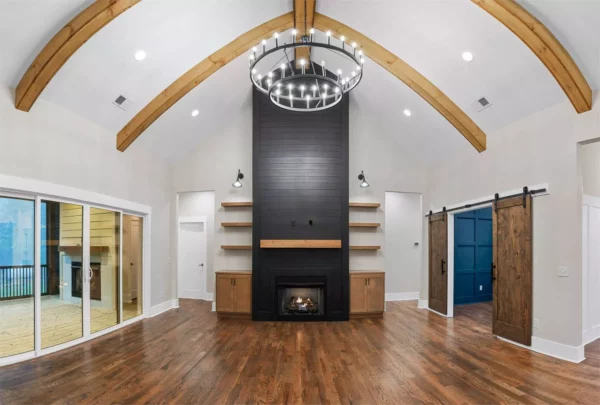
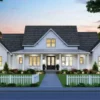
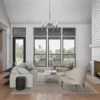
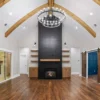

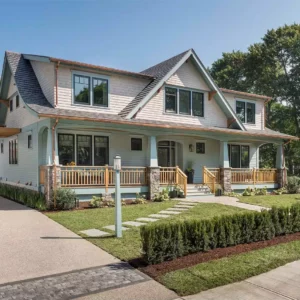
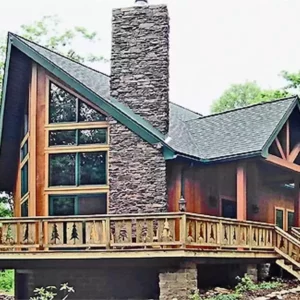
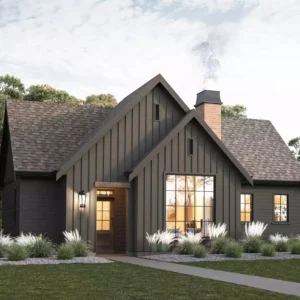
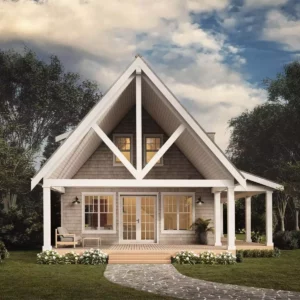
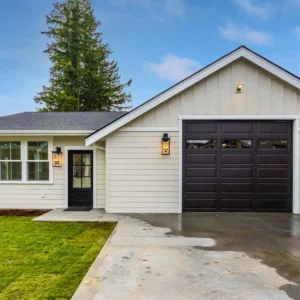
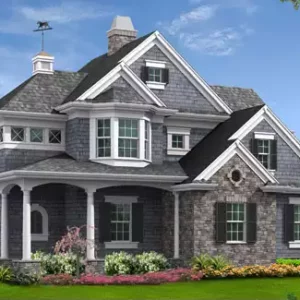 Astoria Cottage, THD-3204
Astoria Cottage, THD-3204 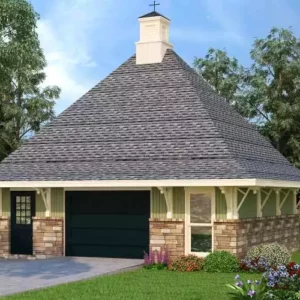 Raymond 102. 1 Car Garage Plan with Workshop. Garage Floor, Plan 2839
Raymond 102. 1 Car Garage Plan with Workshop. Garage Floor, Plan 2839 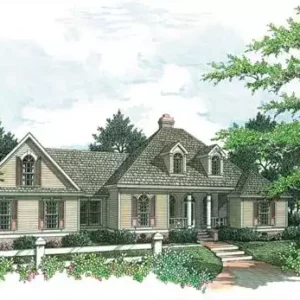 Eddington-1719, THD-3568
Eddington-1719, THD-3568 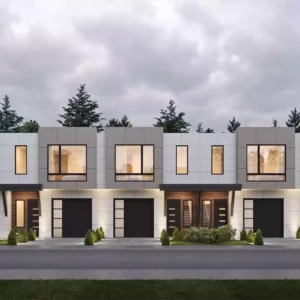 Cascade Builder Preferred Modern Style House, Plan 5889
Cascade Builder Preferred Modern Style House, Plan 5889 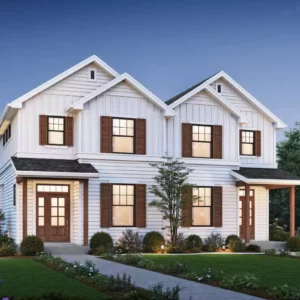 The Calico Builder Preferred Duplex Farmhouse Style House, Plan 6656
The Calico Builder Preferred Duplex Farmhouse Style House, Plan 6656 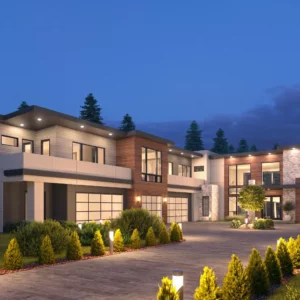 Santa Rosa Luxury Modern Style House, Plan 9942
Santa Rosa Luxury Modern Style House, Plan 9942 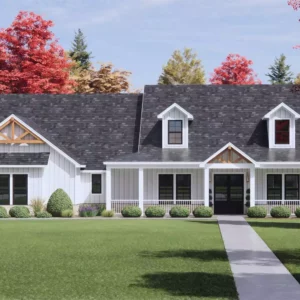 Juneberry 4 Bedroom Farmhouse Style House, Plan 10144
Juneberry 4 Bedroom Farmhouse Style House, Plan 10144 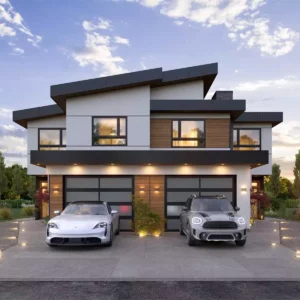 The Asym Duplex Exclusive Contemporary Style House, Plan 4283
The Asym Duplex Exclusive Contemporary Style House, Plan 4283