Description
Our home plans are meticulously structured and designed to meet the needs of builders, contractors, and homeowners alike. Each plan is crafted with precision and clarity, ensuring you have the perfect foundation to build your dream home. Whether you’re looking for a contemporary family house, a rustic cottage, or a spacious luxury villa, we offer a wide range of home plans to suit every vision and lifestyle. Our plans come in multiple formats, including PDF, CAD, Revit, and 3D models, allowing you to choose the format that best suits your construction process and design team.
When you purchase one of our home plans, you’re not just buying a blueprint – you’re receiving a comprehensive resource to help guide your project from concept to completion. Our expert team is available to provide assistance and support throughout your entire journey. Whether you need clarification on specific details, adjustments to suit your unique needs, or guidance on how to implement the plans, we’re here for you.
With every purchase, you’ll gain access to responsive, ongoing support via email and live chat. Our dedicated customer service team is ready to answer your questions, offer advice, and provide the help you need at every step. We’re committed to ensuring that you feel confident and supported, whether you’re just starting your project or need help during the construction phase.
By choosing one of our plans, you’re setting yourself up for success with the tools, formats, and expert assistance you need to bring your dream home to life.

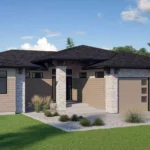
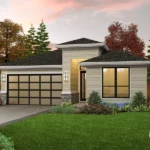
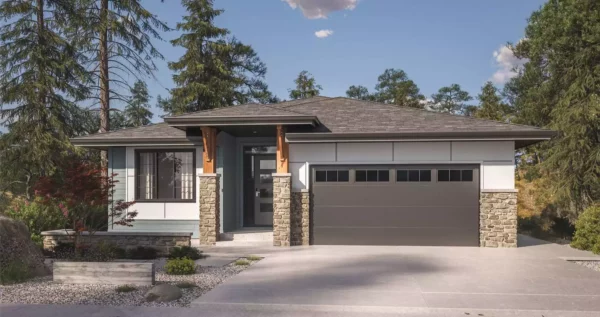
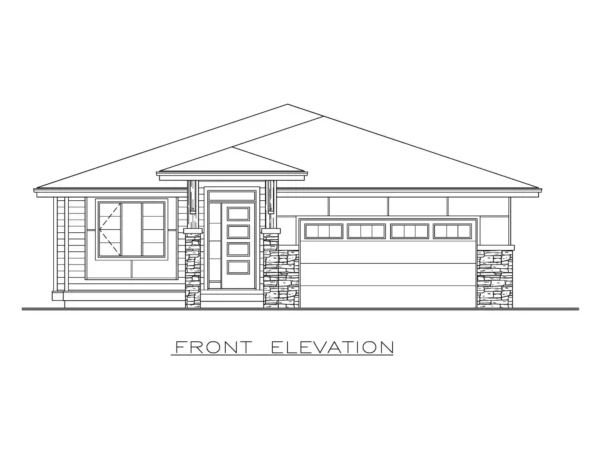
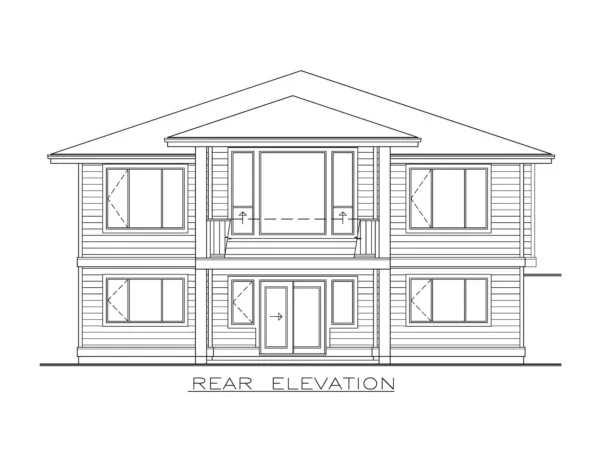
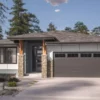
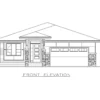
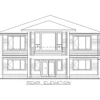

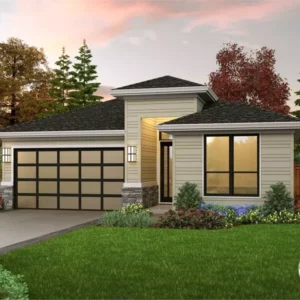
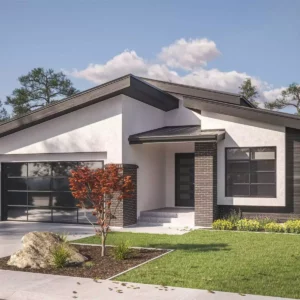
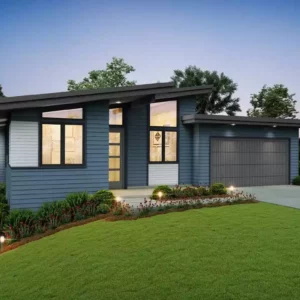
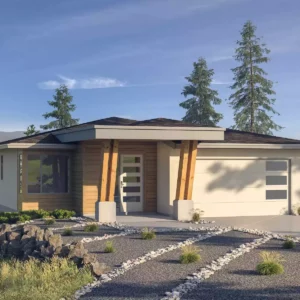
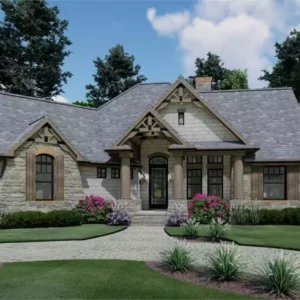
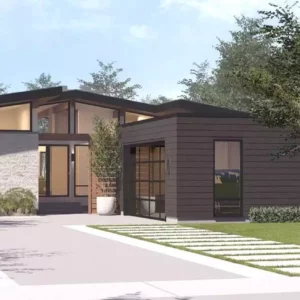 Sooke 3 Bedroom Modern Style House, Plan 9162
Sooke 3 Bedroom Modern Style House, Plan 9162 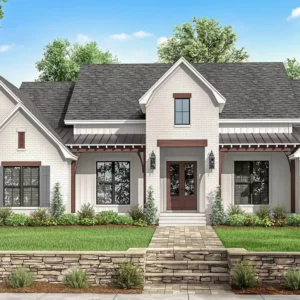 Birchwood 4 Bedroom Modern Farmhouse Style House, Plan 10152
Birchwood 4 Bedroom Modern Farmhouse Style House, Plan 10152 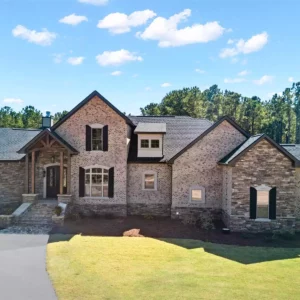 Nacogdoches Beautiful Rustic French Country Style House, Plan 1950
Nacogdoches Beautiful Rustic French Country Style House, Plan 1950 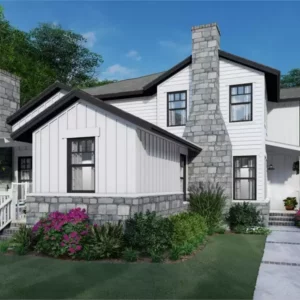 Twin Creek Cottage Builder Preferred Duplex House, Plan 7442
Twin Creek Cottage Builder Preferred Duplex House, Plan 7442 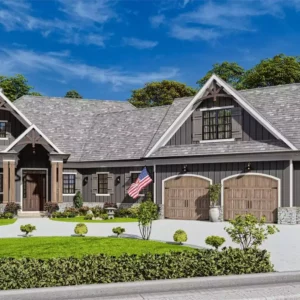 Jordansville 3 Bedroom Craftsman Style House, Plan 9356
Jordansville 3 Bedroom Craftsman Style House, Plan 9356 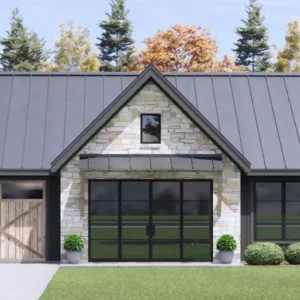 Prairiewood 2 Bedroom Transitional Style House, Plan 10145
Prairiewood 2 Bedroom Transitional Style House, Plan 10145 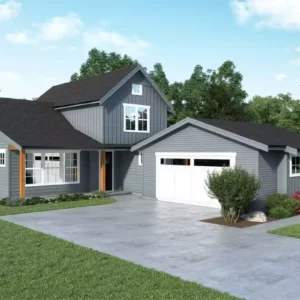 Peekskill Two Story Farmhouse Style House, Plan 1099
Peekskill Two Story Farmhouse Style House, Plan 1099 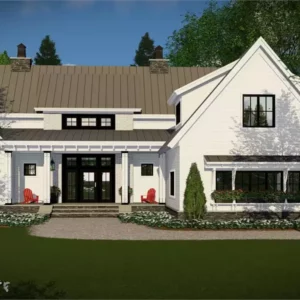 The Walton, THD-3030
The Walton, THD-3030 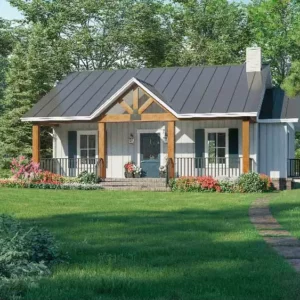 The Red Oak Landing Affordable Cottage Style House, Plan 5014
The Red Oak Landing Affordable Cottage Style House, Plan 5014 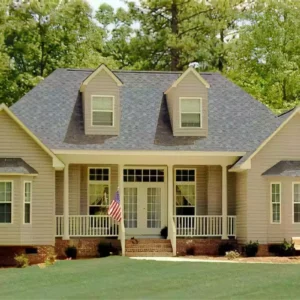 LEWISBURG RANCH, THD-2808
LEWISBURG RANCH, THD-2808 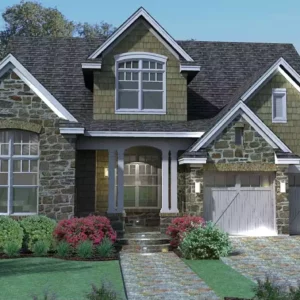 Whispering Valley Two Story Traditional Style House, Plan 2235
Whispering Valley Two Story Traditional Style House, Plan 2235 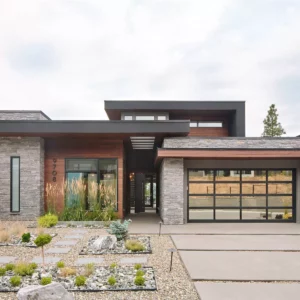 The Journey Beautiful 2 Story Contemporary Style House, Plan 1747
The Journey Beautiful 2 Story Contemporary Style House, Plan 1747 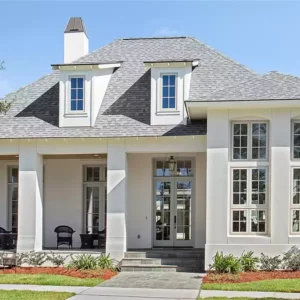 Melrose Open Floor Plan Southern Style House, Plan 7522
Melrose Open Floor Plan Southern Style House, Plan 7522 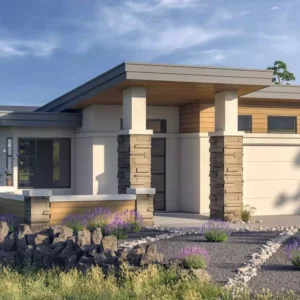 Lindholm 2 Bedroom Modern Style House, Plan 10031
Lindholm 2 Bedroom Modern Style House, Plan 10031 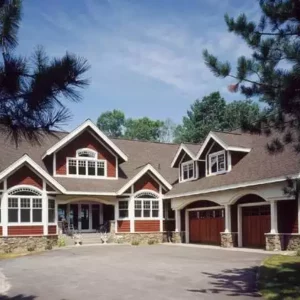 The Gull Lake, THD-7783
The Gull Lake, THD-7783