Description
Kitchen features
Kitchen Island
L-Shaped
Walk-in Pantry
Bedroom features
Double Vanity Sink
Primary Bdrm Main Floor
Separate Tub and Shower
Walk-in Closet
Exterior features
Covered Front Porch
Covered Rear Porch
Foundation Options
Slab
Additional features
Dining Room
Family Room
Fireplace
Foyer
Home Office
Laundry 1st Fl
Mud Room
Open Floor Plan
Rec Room
Storage Space
Garage Location
Front
Garage Options
Attached
Side-entry

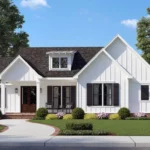
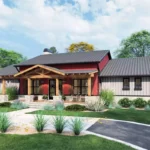
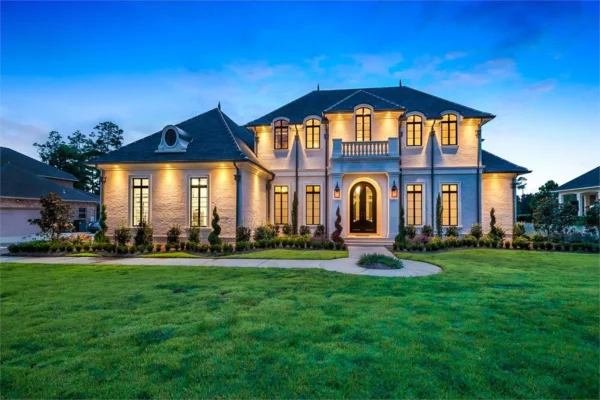
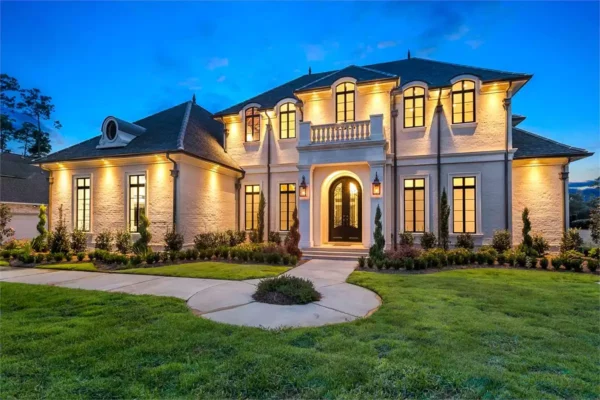
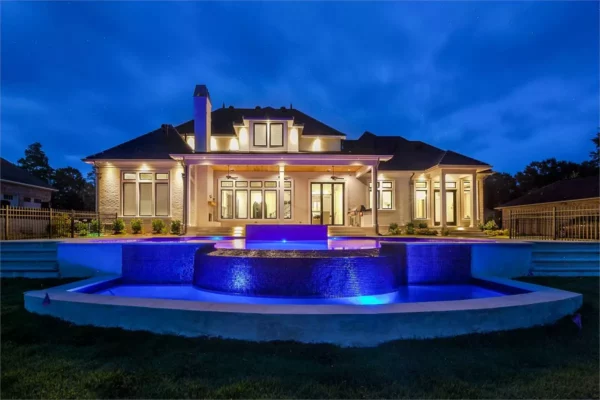
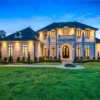
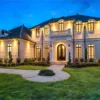
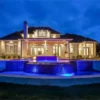

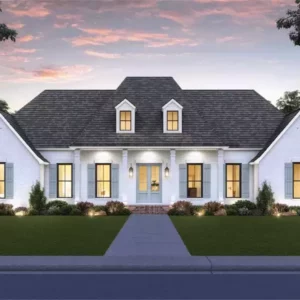
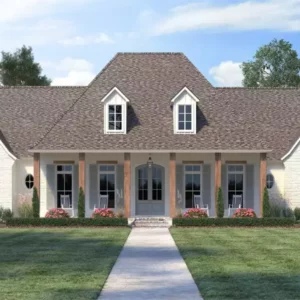
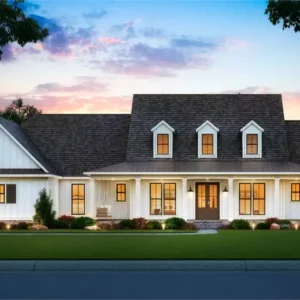
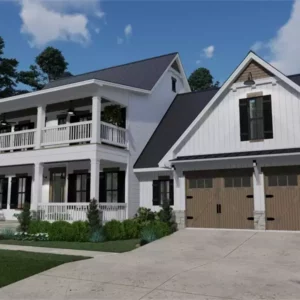
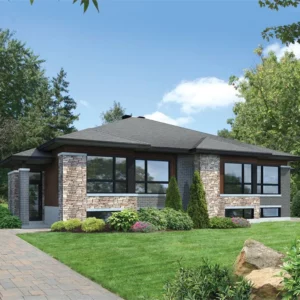
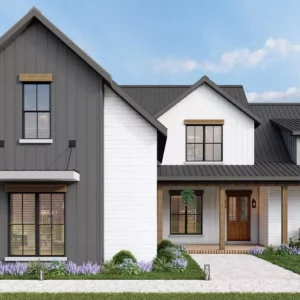
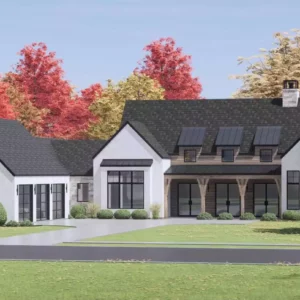 Londonderry Luxury Transitional Style House, Plan 10143
Londonderry Luxury Transitional Style House, Plan 10143 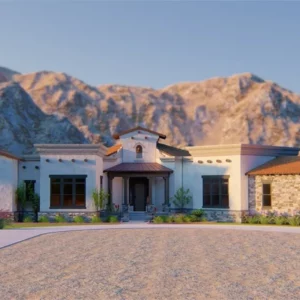 The Scottsdale Beautiful Tuscan Style Ranch House, Plan 8680
The Scottsdale Beautiful Tuscan Style Ranch House, Plan 8680 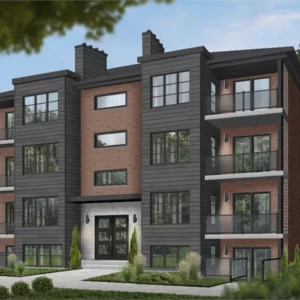 Robusta Builder Preferred Modern Style Apartment House, Plan 7855
Robusta Builder Preferred Modern Style Apartment House, Plan 7855 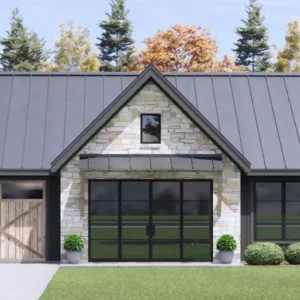 Prairiewood 2 Bedroom Transitional Style House, Plan 10145
Prairiewood 2 Bedroom Transitional Style House, Plan 10145 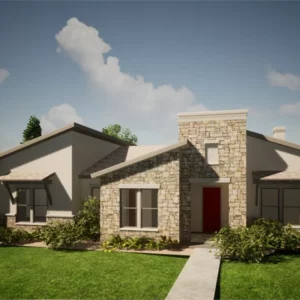 Open Floor Plan Southwest Style Ranch House, Plan 8679
Open Floor Plan Southwest Style Ranch House, Plan 8679 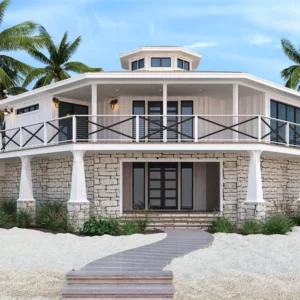 Octagon Unique Modern Style House, Plan 8652
Octagon Unique Modern Style House, Plan 8652 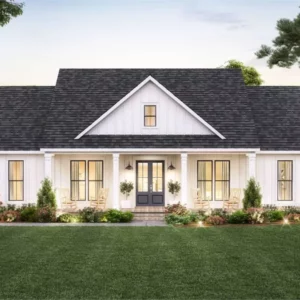 The Honeysuckle Affordable Ranch Farmhouse Style Home, Plan 8859
The Honeysuckle Affordable Ranch Farmhouse Style Home, Plan 8859 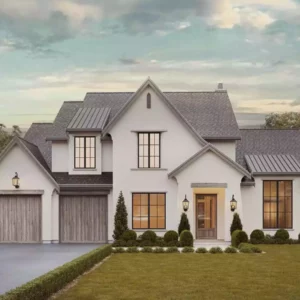 Canyon Edge II Beautiful Transitional European Style House, Plan 8055
Canyon Edge II Beautiful Transitional European Style House, Plan 8055 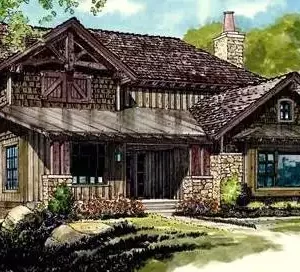 Fall River Rustic Mountain House, Plan 3130
Fall River Rustic Mountain House, Plan 3130 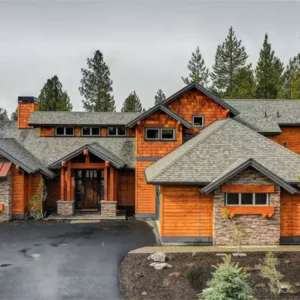 Blowing Rock Beautiful Craftsman Style Mountain House, Plan 7450
Blowing Rock Beautiful Craftsman Style Mountain House, Plan 7450 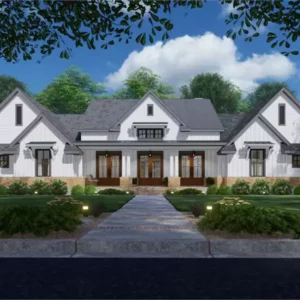 Creekview Court 4 Bedroom Farm House Style House, Plan 3313
Creekview Court 4 Bedroom Farm House Style House, Plan 3313 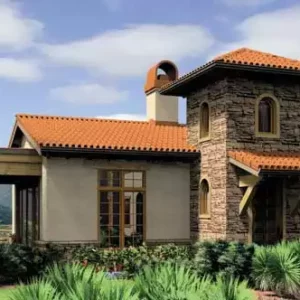 Stavely, THD-5923
Stavely, THD-5923 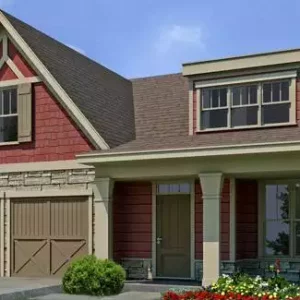 ADAMS I, THD-1131
ADAMS I, THD-1131 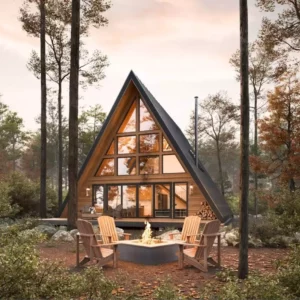 Conifer Affordable A-Frame Style House, Plan 8052
Conifer Affordable A-Frame Style House, Plan 8052 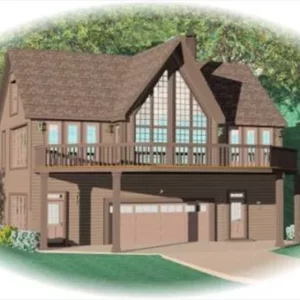 Hillside Escape, THD-8490
Hillside Escape, THD-8490