Description
The Holden house plan welcomes you with a covered vaulted porch that opens into a spacious great room, complete with views of the rear screened porch. To the left, you’ll find a kitchen featuring a generously sized central island, a dining area, and a walk-in pantry. The primary suite is privately located at the back left corner and includes a luxurious ensuite bathroom, a walk-in closet, and direct access to the laundry room. On the opposite side of the home, two additional bedrooms share a convenient Jack and Jill bath. The lower level offers a versatile space with a fourth bedroom and a social area, where you can opt to include a bar or kitchenette, making it perfect for entertaining or hosting guests.

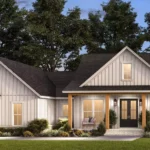
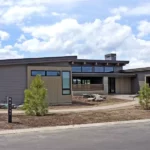
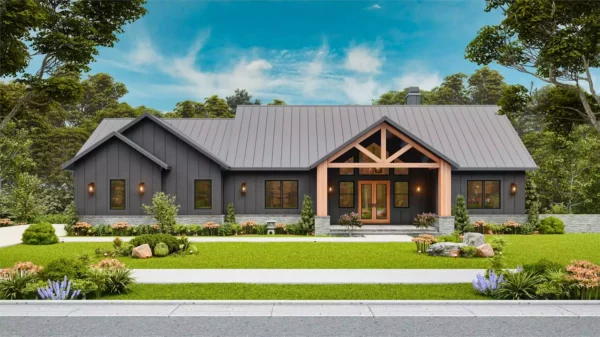

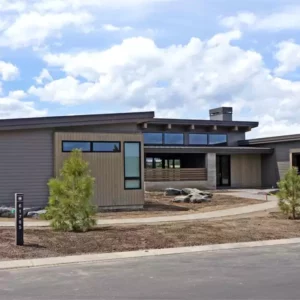
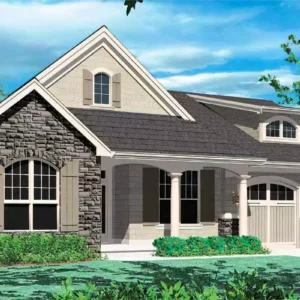
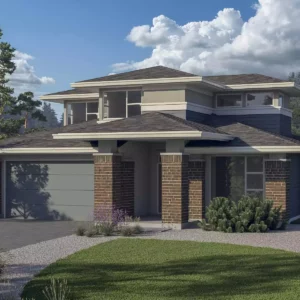
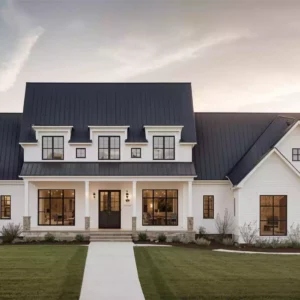
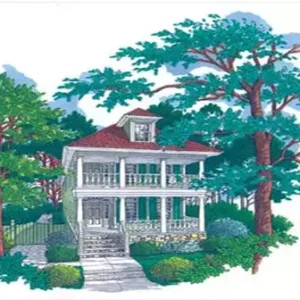
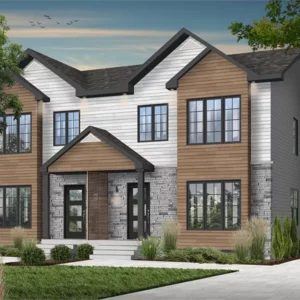 Builder Preferred 3 Bedroom Duplex House, Plan 7862
Builder Preferred 3 Bedroom Duplex House, Plan 7862 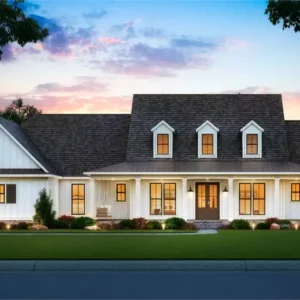 Piney Bluff 5 Bedroom Farm House Style House, Plan 1430
Piney Bluff 5 Bedroom Farm House Style House, Plan 1430