Description
The Blairsville is a charming farmhouse design that blends timeless appeal with modern comforts. Its wrap-around front porch offers a warm welcome, while a two-story garage adds convenience with direct access to a mudroom—perfect for unloading groceries with ease. Inside, the open-concept main floor seamlessly connects the kitchen, dining, and living areas, and a spacious rear covered porch provides a cozy spot for outdoor dining in any weather. A quiet study just off the foyer offers the ideal space for working from home or relaxing in peace. The luxurious primary suite boasts a corner fireplace, a spa-like bathroom with an oversized shower, and an expansive walk-in closet. Upstairs, two secondary bedrooms each feature walk-in closets and share a thoughtfully designed Jack-and-Jill bathroom with dual sinks, blending practicality with farmhouse charm.

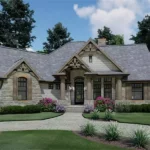
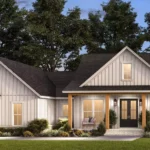
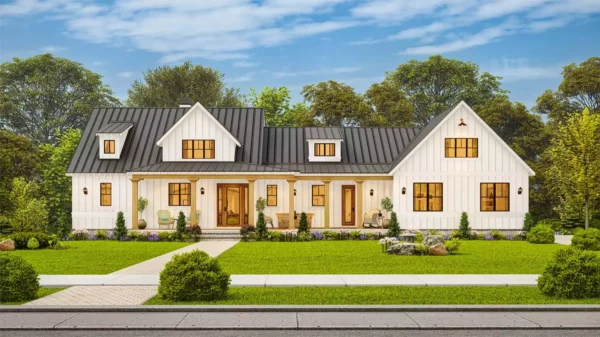

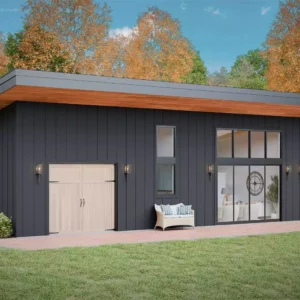
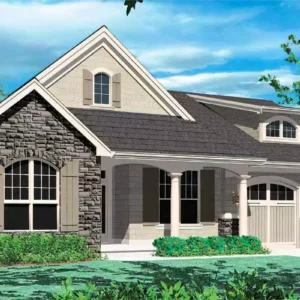
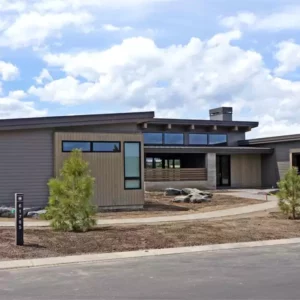
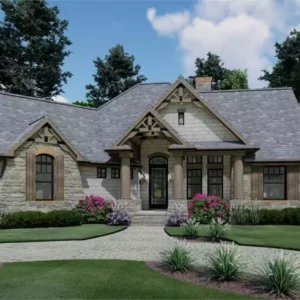
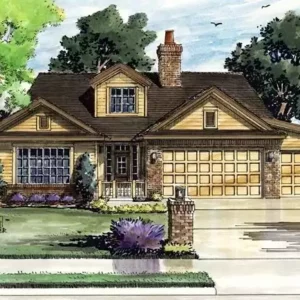
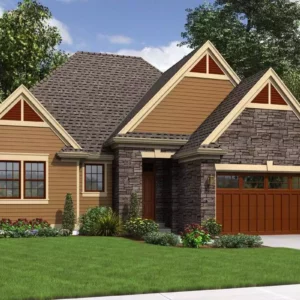
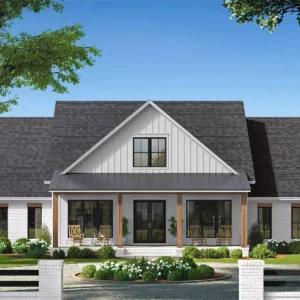
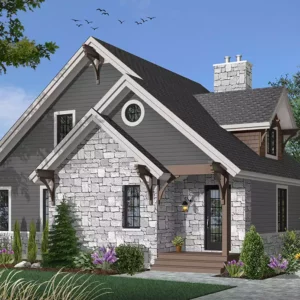 The Touchstone 1 - 3 Bedroom Country Style House, Plan 1142
The Touchstone 1 - 3 Bedroom Country Style House, Plan 1142 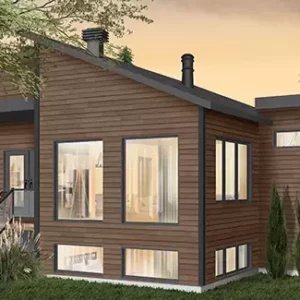 Small Modern Style House, Plan 7341
Small Modern Style House, Plan 7341 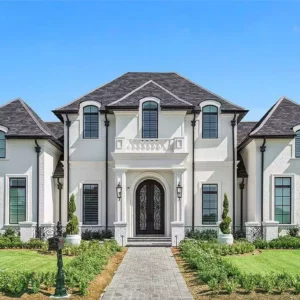 Luxurious Southern Style House, Plan 6902
Luxurious Southern Style House, Plan 6902 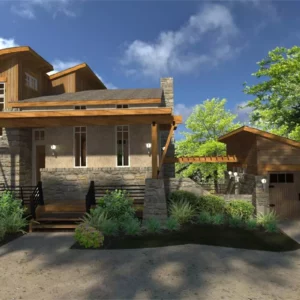 Colina de Cobre Walkout Basement Rustic Cottage Style House, Plan 9040
Colina de Cobre Walkout Basement Rustic Cottage Style House, Plan 9040 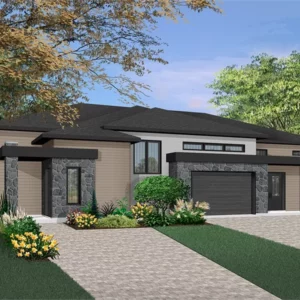 Builder Ready Modern Duplex Style House, Plan 7865
Builder Ready Modern Duplex Style House, Plan 7865 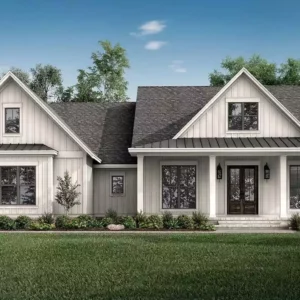 Walden Exclusive Farmhouse Style House, Plan 8516
Walden Exclusive Farmhouse Style House, Plan 8516 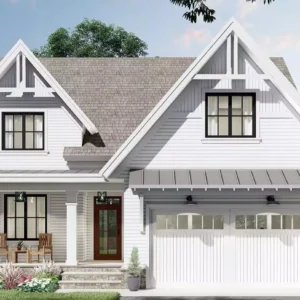 Westmount 3 Bedroom Country Style House, Plan 9712
Westmount 3 Bedroom Country Style House, Plan 9712 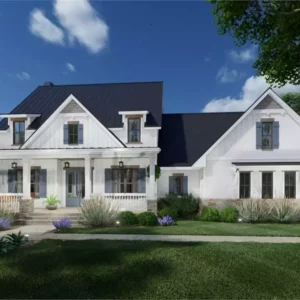 The Jefferson 2 Two Story Modern Farmhouse Style House, Plan 6576
The Jefferson 2 Two Story Modern Farmhouse Style House, Plan 6576